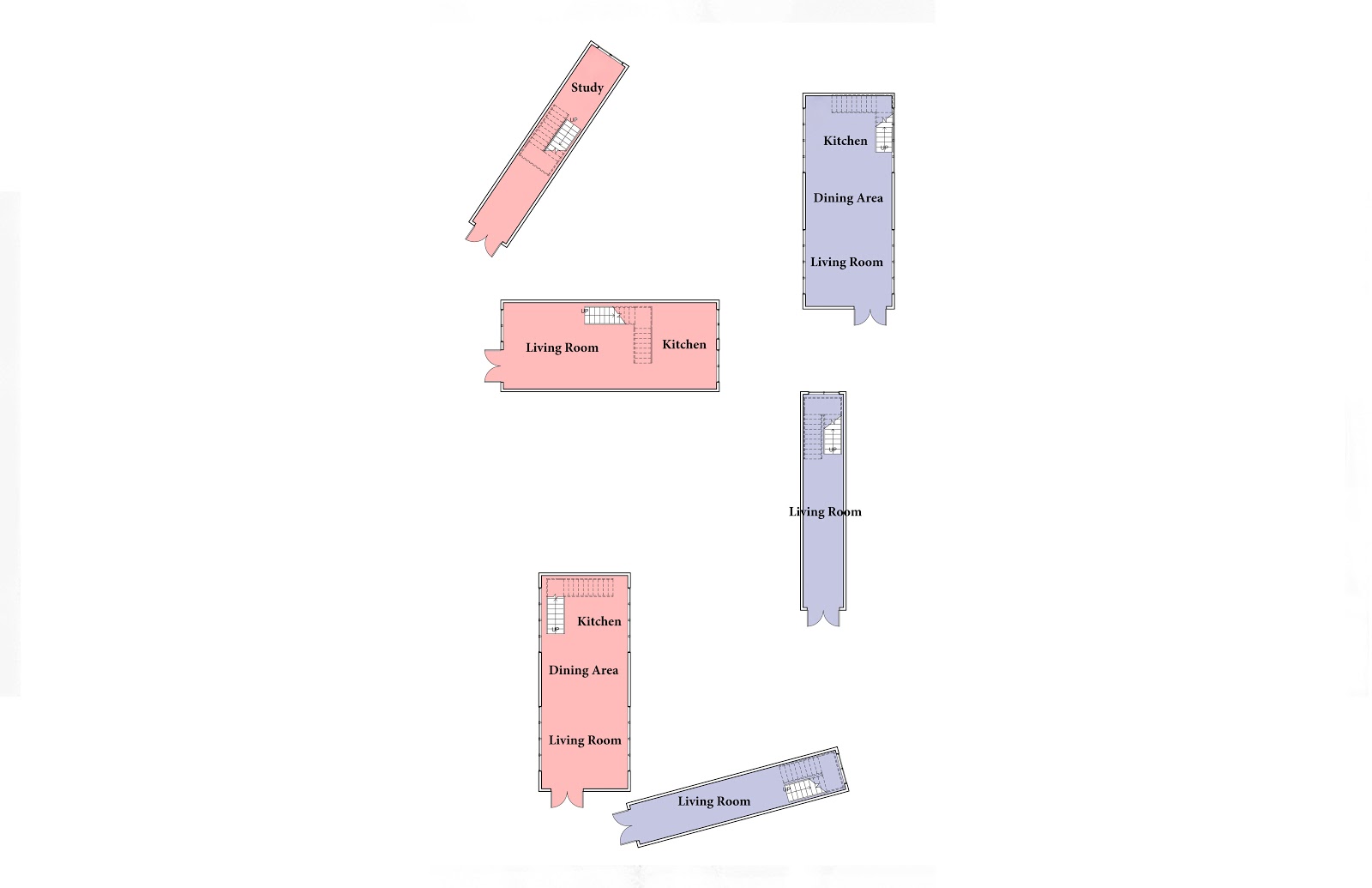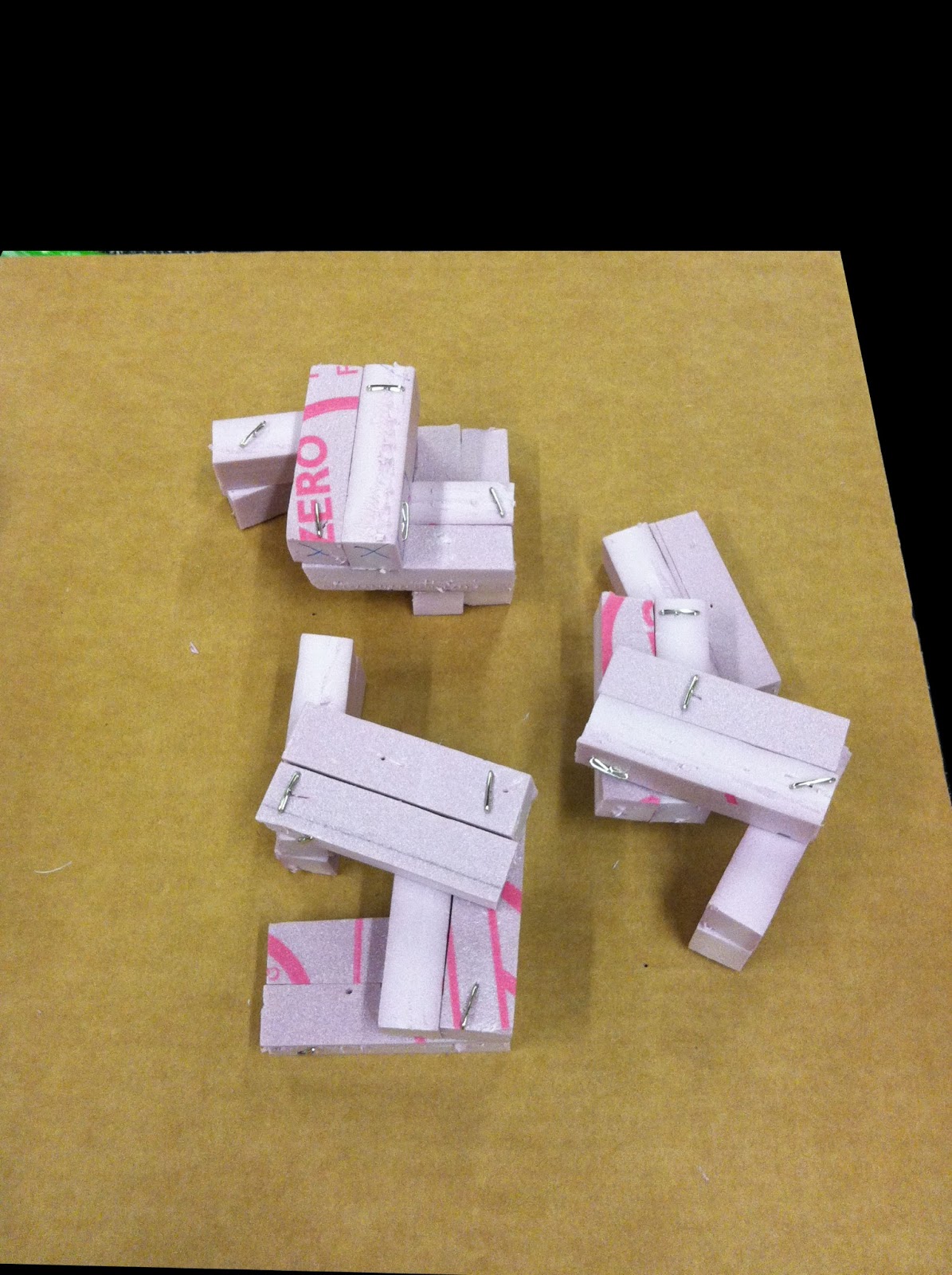Types of trees for tree farm:
1. Ash
2. Black Cherry
Both types will be planted 40 feet apart intermixed across the acreage of the tree farm. The tree farm will blend into the residential zone creating a blurred boundary between the farm and the residential zone.
The projected height of 60-120 feet for the trees on the farm will provide a clear difference in scale between the tree farm and the residential development once the trees have reached maturity.
Consideration of views from interiors of the buildings were considered:
Several of the proposed iterations were tested both in model and in sketch up to look at how they interacted when replicated and to look at the views from and into the units in the development. The goal is to have a tightly knit grouping of units that avoids direct views on the same level into neighboring units.
Interweaving forms inspiration: Glucksman Gallery, University College Cork, Ireland
O'Donnell Tuomey Architects
It was also incorporated into the unit layout to have selected community space built into the layout of the three building groupings. This idea was drawn from Lafayette Park and the shared underground space that allows for interior access to other units as well as trash disposal. It is proposed that similar uses may be incorporated into this "alley" of space- possibly underground.
Preliminary diagrammatic layouts were proposed for the units interior spaces and interior circulation.
Floor 1
Floor 2
Floor 3
From these preliminary layouts- more formulated layouts were tested.
Initial Floor Plan Layout:
Square footage of these unit layouts was measured to test for feasibility.
Unit 1: ~1200 SF
Unit 2: ~1200 SF
Unit 3: ~750 SF
Unit 4: ~1500 SF
Unit 5: ~1200 SF
Unit 6: ~1200 SF
Although the SF of the units reflect generous unit sizes some of the spaces were still small and less user friendly than others.
Therefore, a "bump out" component, that is approximately 4' deep and 18' long was proposed as a strategic add on for some of the units to positively enhance the smaller floor plates.
Finally, one double unit was modified by adjusting the corner angles to create a better interaction with the exterior and other units.
Modified Floor Plan Layouts
Perspectives were also sketched and hand-rendered to test exterior views and scale.


































































