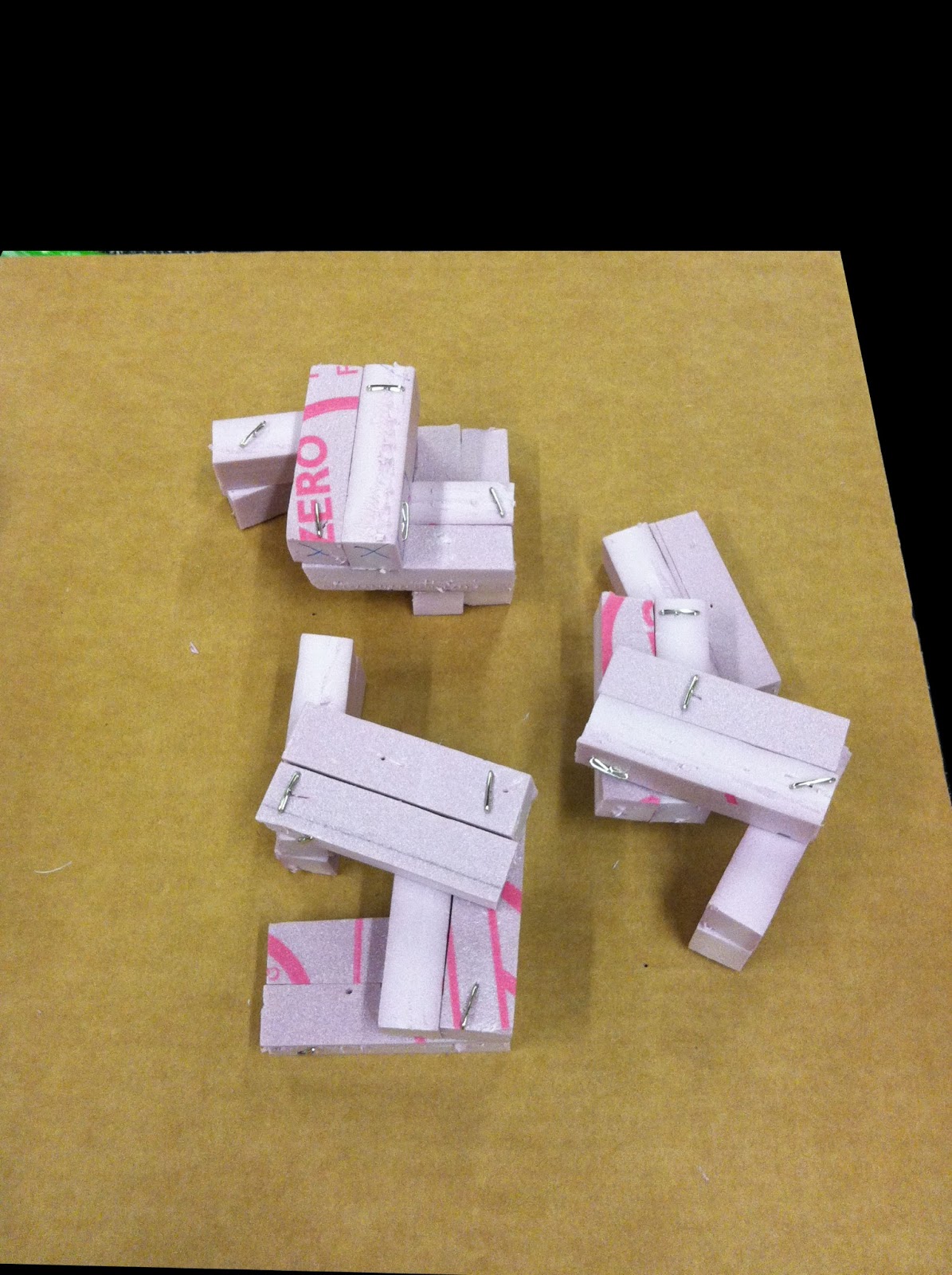Interweaving forms inspiration: Glucksman Gallery, University College Cork, Ireland
http://www.odonnell-tuomey.ie/webpage/ucc/2_gluck.htm





Additional iterations of forms and alignments were tested to arrive at a solution that allows for a variety of home configurations, a physically close community, and limited views into adjacent units.
A configuration that utilizes all of the same components in each unit with just slight alignment offsets was settled upon and then tested for unobstructed views with consistent window placement in similar units.
Each building houses two multilevel units ranging from studios to 2-bedrooms.
Roof gardens are incorporated into the design and community garages independent of the housing units are proposed. Based on window placement for views, the facades of the buildings were formed as one mass, assuming a uniform finish on the exterior.
It was also incorporated into the unit layout to have selected community space built into the layout of the three building groupings. This idea was drawn from Lafayette Park and the shared underground space that allows for interior access to other units as well as trash disposal. It is proposed that similar uses may be incorporated into this "alley" of space- possibly underground.
Next, the proposed units were digitally modeled to solve circulation and unit layout in regards to unit access and window placement.
Finally, preliminary layouts were proposed for the units interior spaces and interior circulation.
Floor 1
Floor 2
Floor 3
The next step is working on refining interior layouts, views, and key interior moments.

























No comments:
Post a Comment